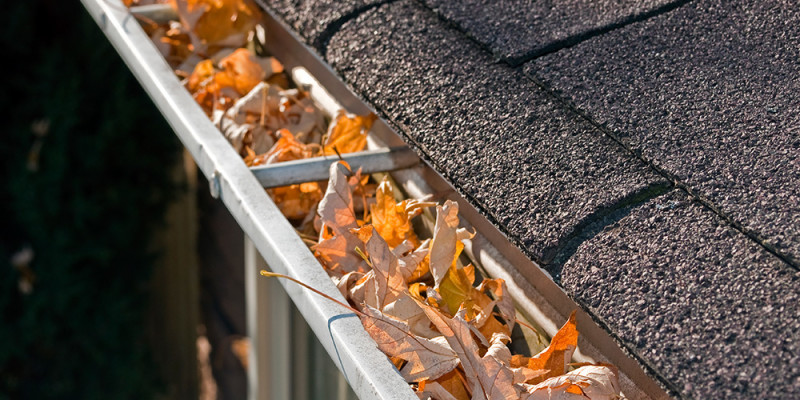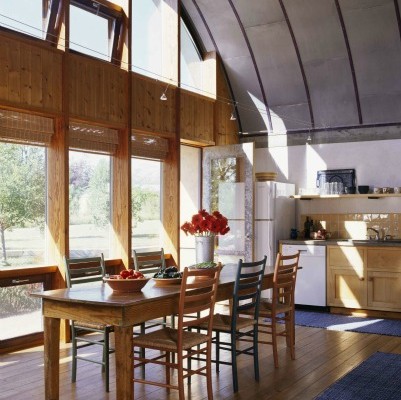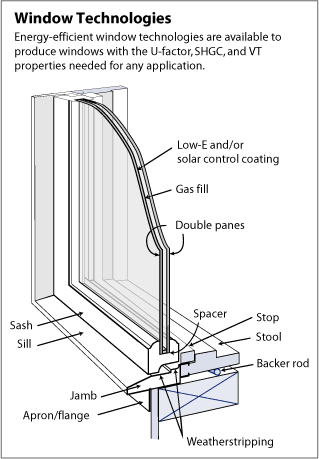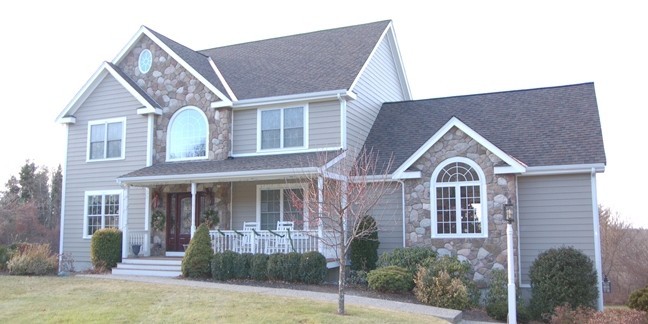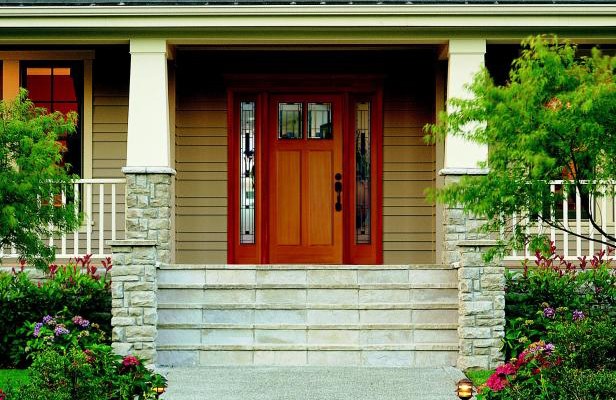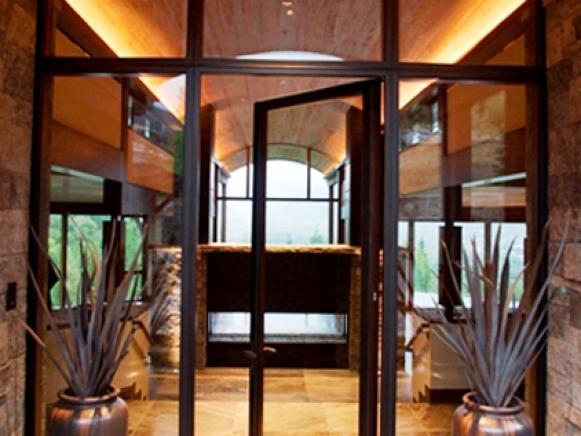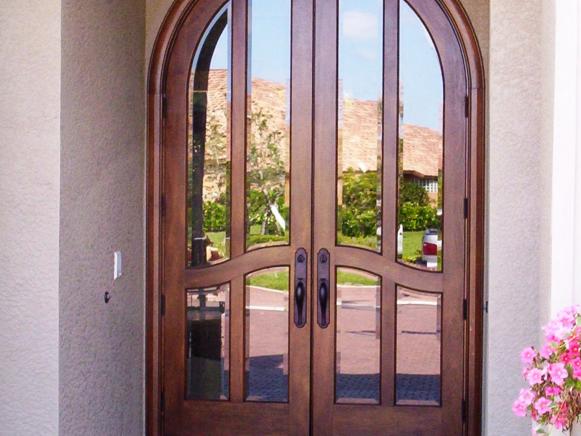Having clean gutters is extremely important for the wellbeing of your home. By keeping water away from your home with a properly cleared gutter system you are protecting your roof, foundation, and you’re keeping the soil from eroding away.
- Get a ladder, but don’t lean the ladder against a downspout or gutter, which can easily bend or break. We highly recommend the use of a ladder stabilizer this will eliminate any gutter damage and increase safety. A ladder stabilizer will lock the ladder into place preventing the ladder from slipping.
- Remove leaves and twigs from the gutters by hand with gloves, a spackle knife, a gutter scoop or a small garden trowel.
- Wet down caked-on dirt, which can be difficult to remove without damaging the gutter itself, then remove it with the spackle knife or trowel.
- Put debris in a bucket or plastic trash bag placed on the roof or ladder. If you use a bag, you can just drop it when it’s full. You can just throw the debris on the ground, but then you’ll have a mess to clean up afterwards.
- Check that the downspouts aren’t clogged. Use water to unclog your downspouts by placing a garden hose in the opening. Simply take the downspout apart If a plugged downspout can’t be cleared with a hose.
- Use the hose to flush the gutters with water after cleaning. (This is also the best time to find out if there are any leaks in the system.) Then finish up by using the blower to clean up any debris that fell on the ground for the finishing touch.
Now that you’re all done, do you ever want to do that again?? Not me! Call St Clair today and ask about Gutter Monster, the best gutter protection around. Call St Clair of the Ozarks in Springfield Missouri for all of your gutter protection needs!

